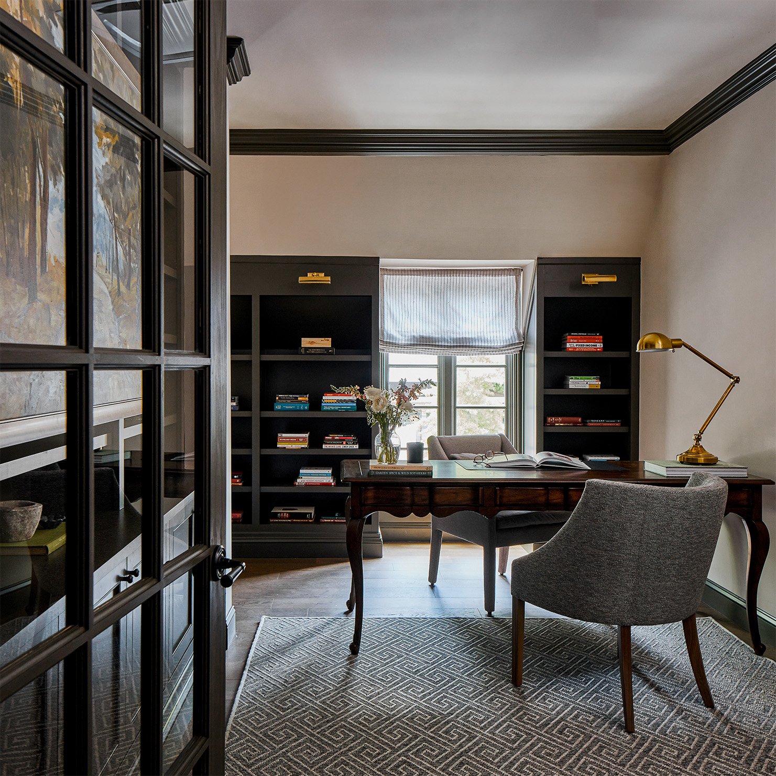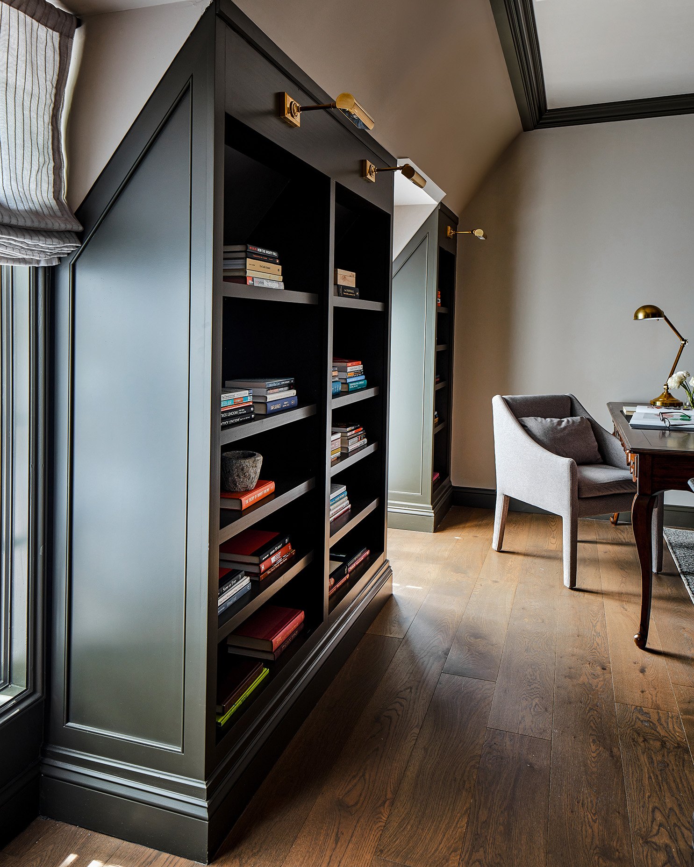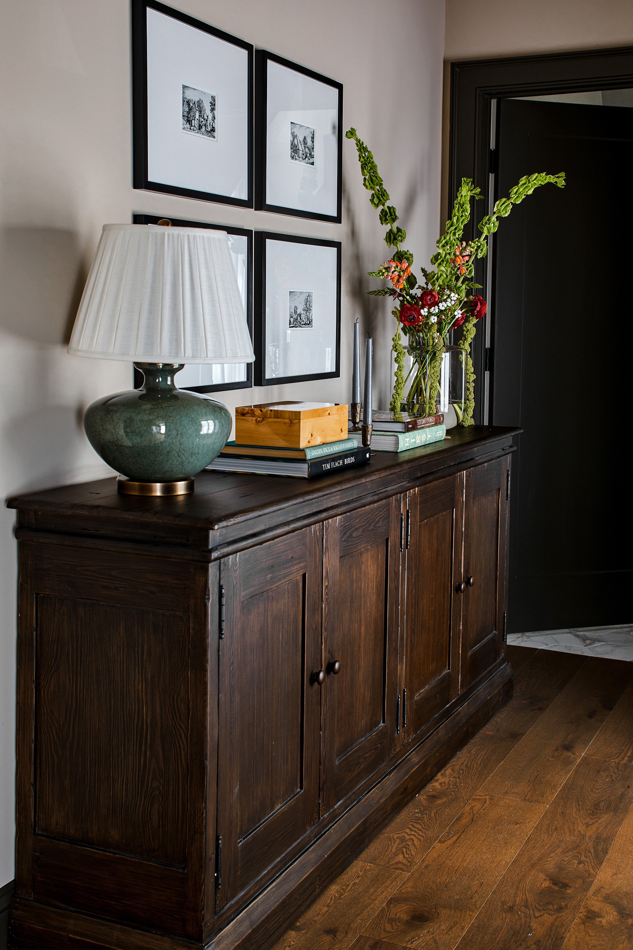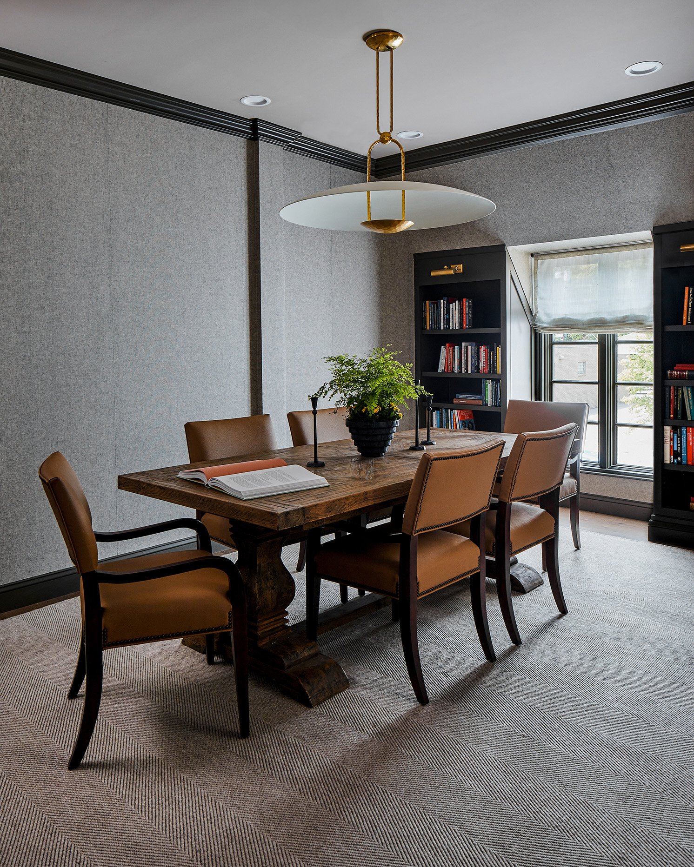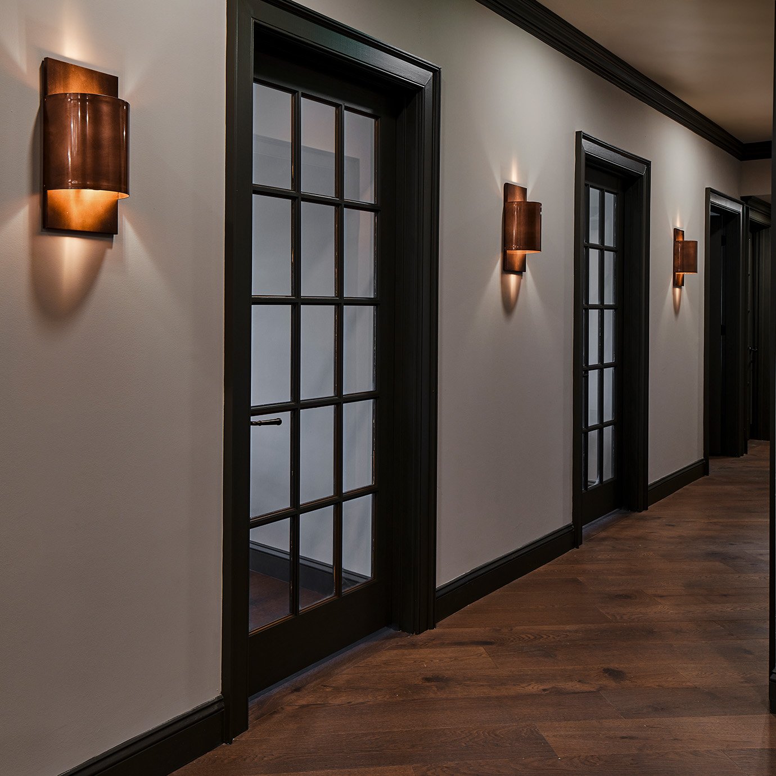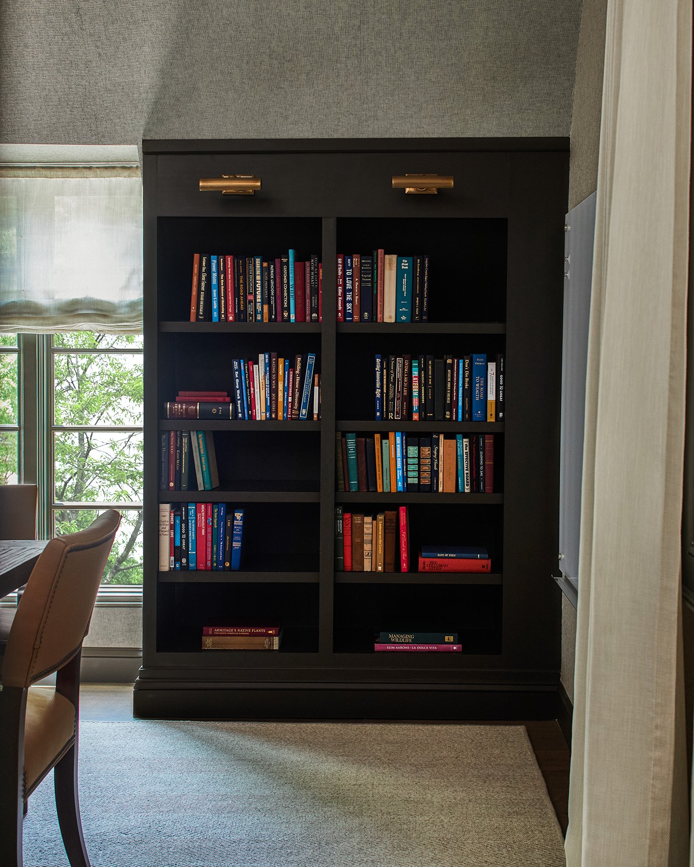THE TRIVELA GROUP OFFICE
AT THE ARLINGTON BUILDING

The Arlington Building, a distinguished English Tudor structure, stands as a prominent landmark in the historic Mountain Brook Village of Birmingham, Alabama.
The goal behind this project story was to craft an office environment that evokes the ambiance of a refined home study—a space where one might envision a crackling fire in a limestone hearth and the timeless melodies of Frank Sinatra playing softly in the background.

The design seamlessly integrates elements of English charm predating the renovation, paying homage to both the building’s architectural heritage and the ethos of Trivela United. The classic English Tudor architecture boasts distinctive features such as double-story bay windows and exterior walkways framed by elegant arches. Furthermore, the design resonates with Trivela United’s deep-rooted English values. As a boutique Private Equity firm with ownership stakes in several European soccer teams, Trivela United’s corporate identity is intricately woven into the fabric of this sophisticated space.
LOCATION: Mountain Brook, Alabama
PHOTOGRAPHED by Laurey Glenn

